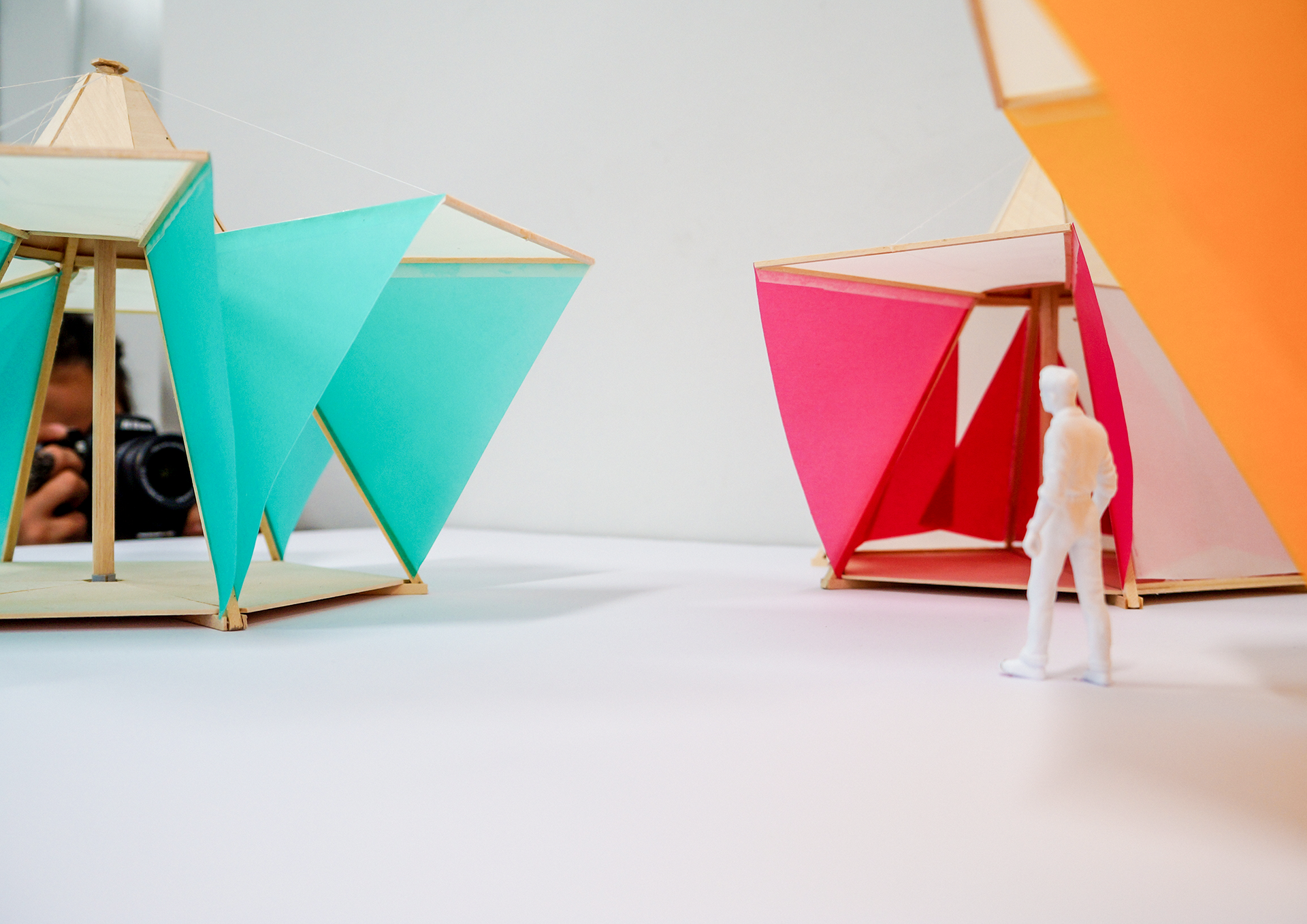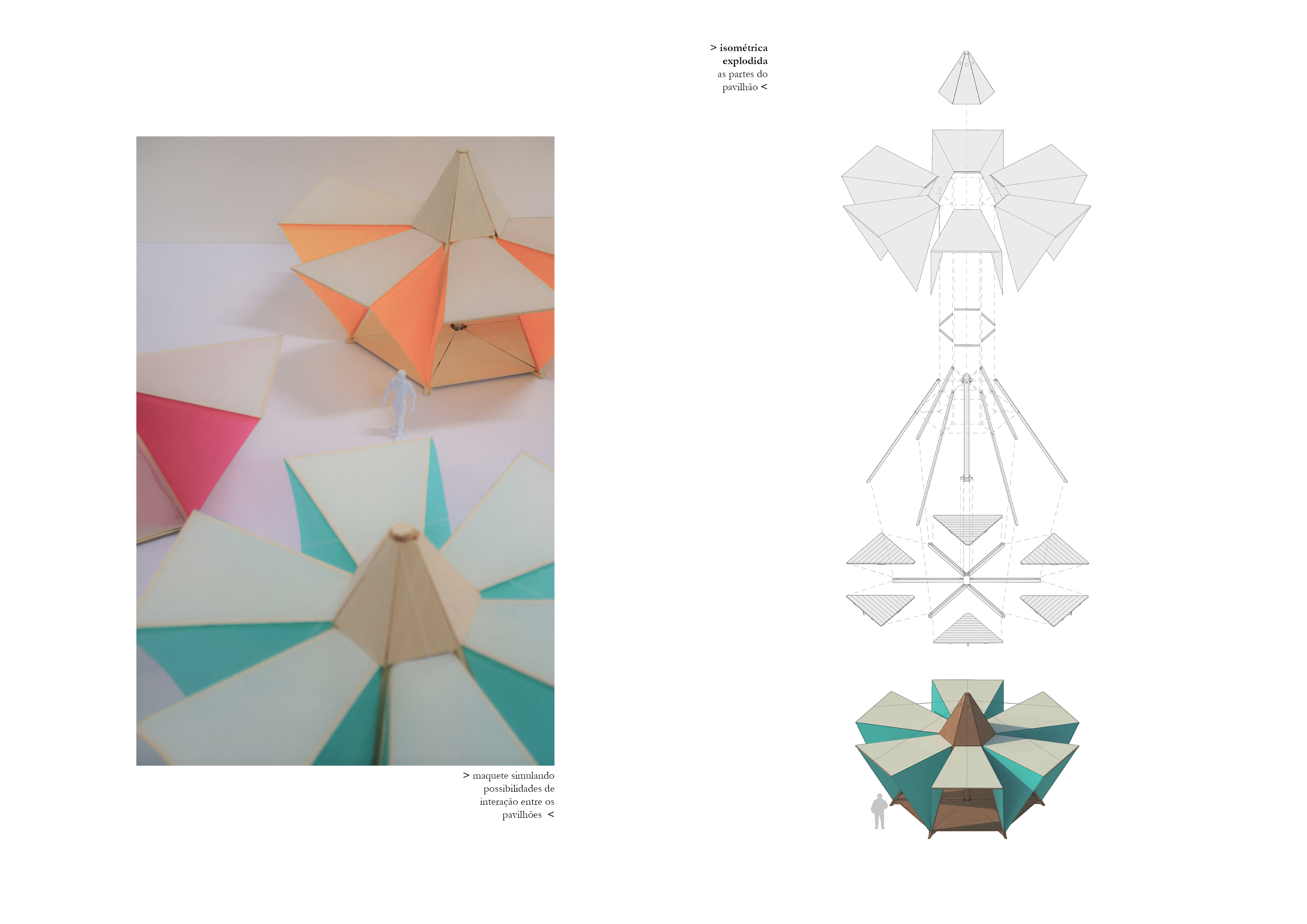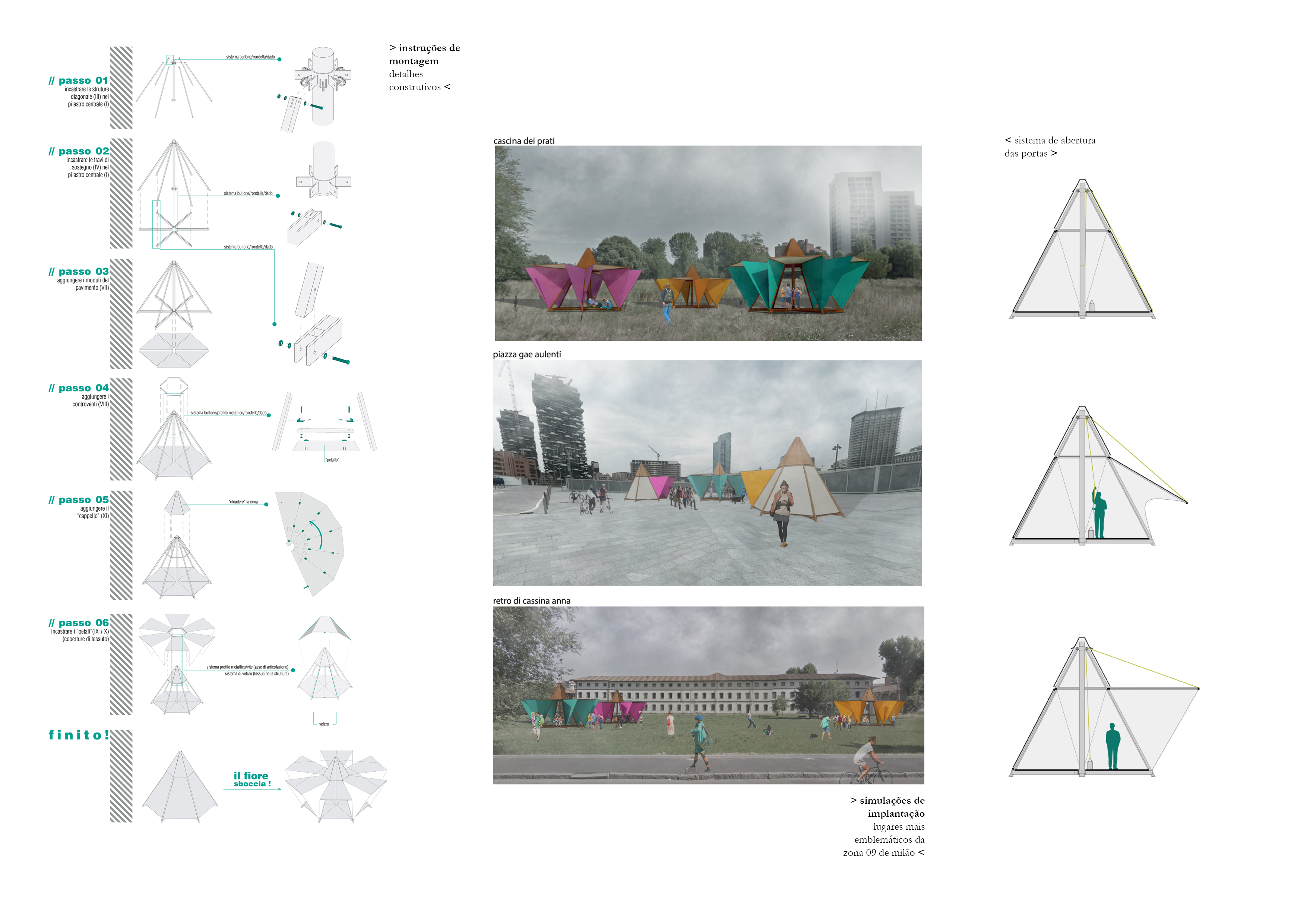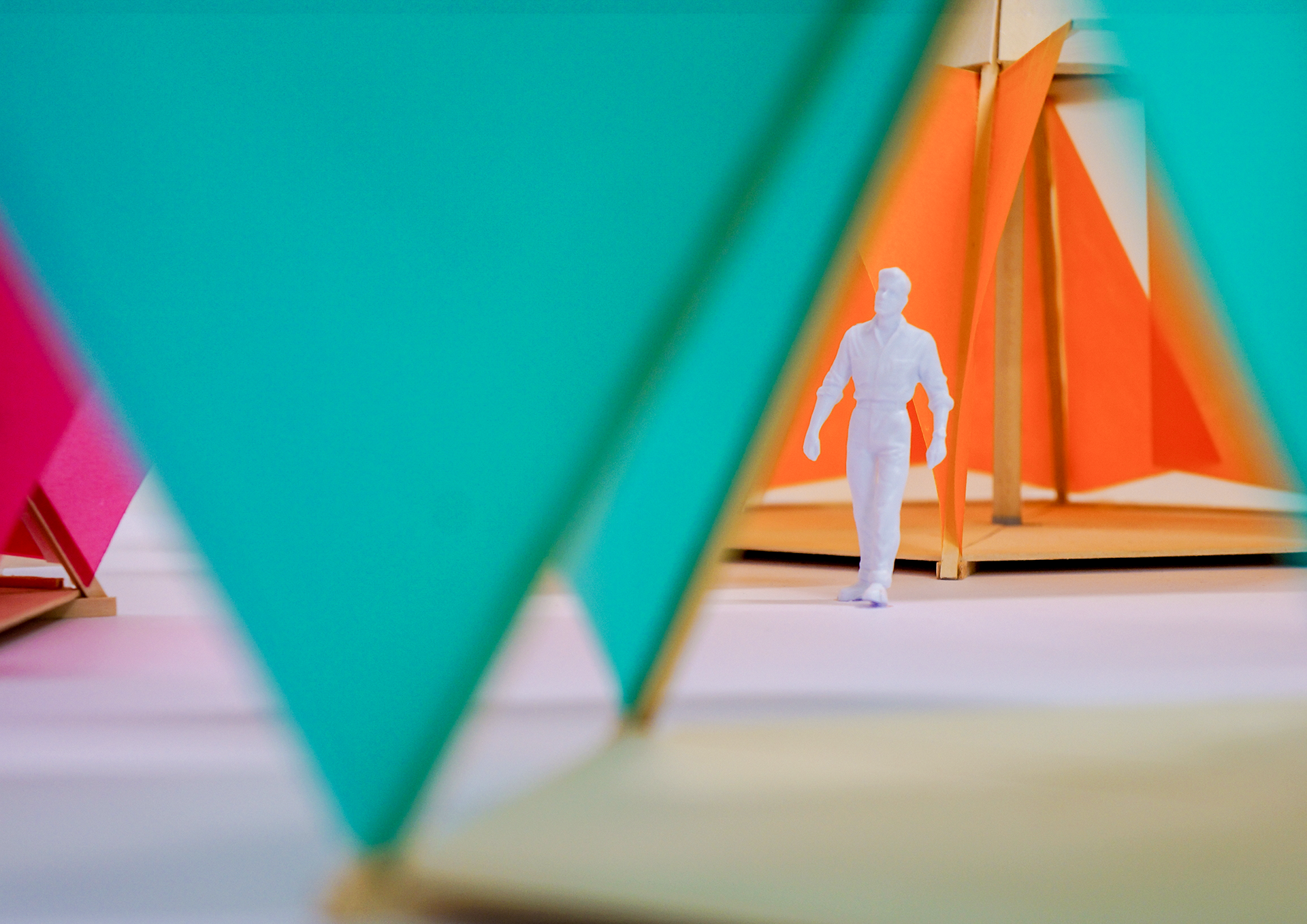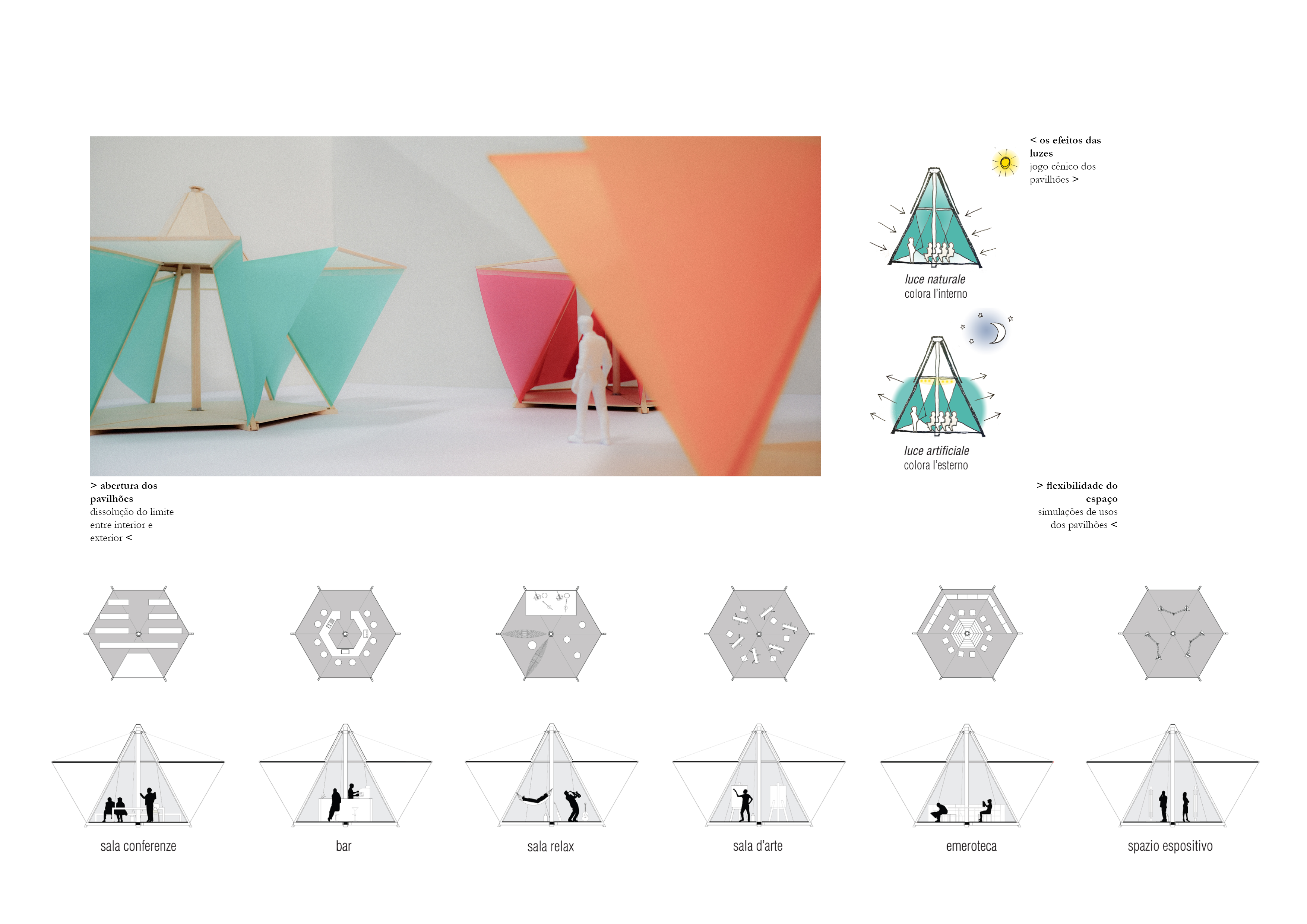EXHIBITION & SCENOGRAPHY •
EXHIBITION & SCENOGRAPHY •
“KAMAYURÁ + PAULISTANO” EXHIBITION
“KAMAYURÁ + PAULISTANO” EXHIBITION
2021
PROJECT TEAM: FERNANDO ABDO CONTARIM, GIORDANA PACINI AND RACHEL ANDRADE
DRAWINGS AND REPRESENTATION: FERNANDO ABDO CONTARIM
︎︎︎
The exhibition “Kamayurá+Paulistano” portrays the experience of the designer and architect Naná Mendes da Rocha in the Kamayurá village (indigenous ethnic group based in the Amazon Forest) where, together with the artisans of the community, she developed an investigative project to reinterpret the Paulistano chair by the renowned architect Paulo Mendes da Rocha. The proposal was to unite the traditional knowledge of the Kamayurá culture (especially in the making of wefts for networks) with the technical-industrial knowledge of the designer to build an object of reinterpretation that synthesizes the encounter of the different knowledges of Brazil and the power of collective construction.
The central concept of the expographic project starts from the exchange as a cyclical process - without beginning, without middle, without end - in constant mutation and development. The public will expand the experience portrayed in the exhibition through discussions, educational activities and interventions in the exhibition space itself.
Hosted on the underground floor of MASP (Art Museum of São Paulo), the exhibition has a design solution based on the tension between natural and constructive elements such as the brutalist materiality of MASP in contraposition with it hanged gardens and the light design and materials of the exhibitors (wood, metal and natrural fiber). The exhibition layout and the exhibitors design are inspired by the architetural solutions and spatial arragement of the Kamyaurá village.
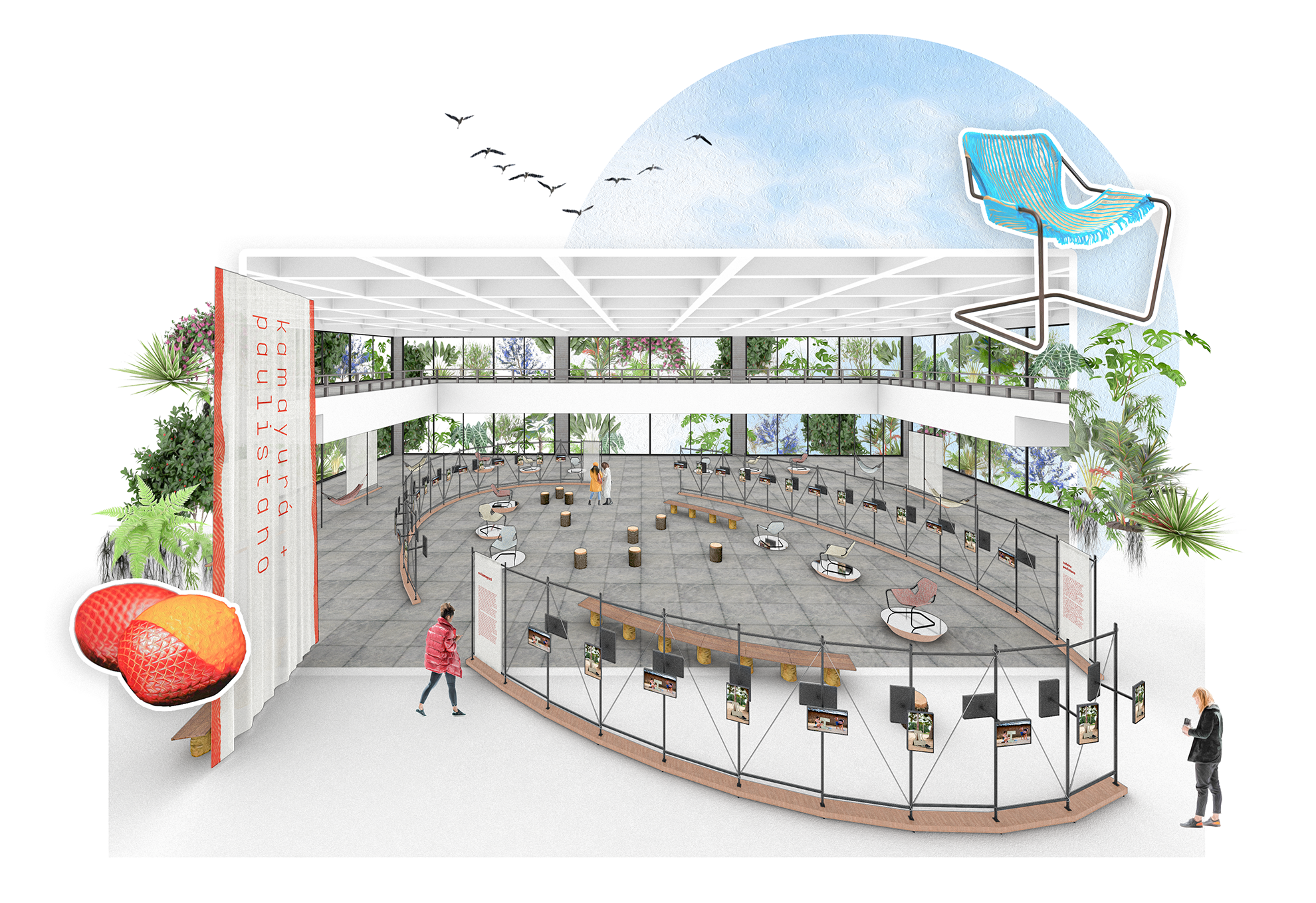
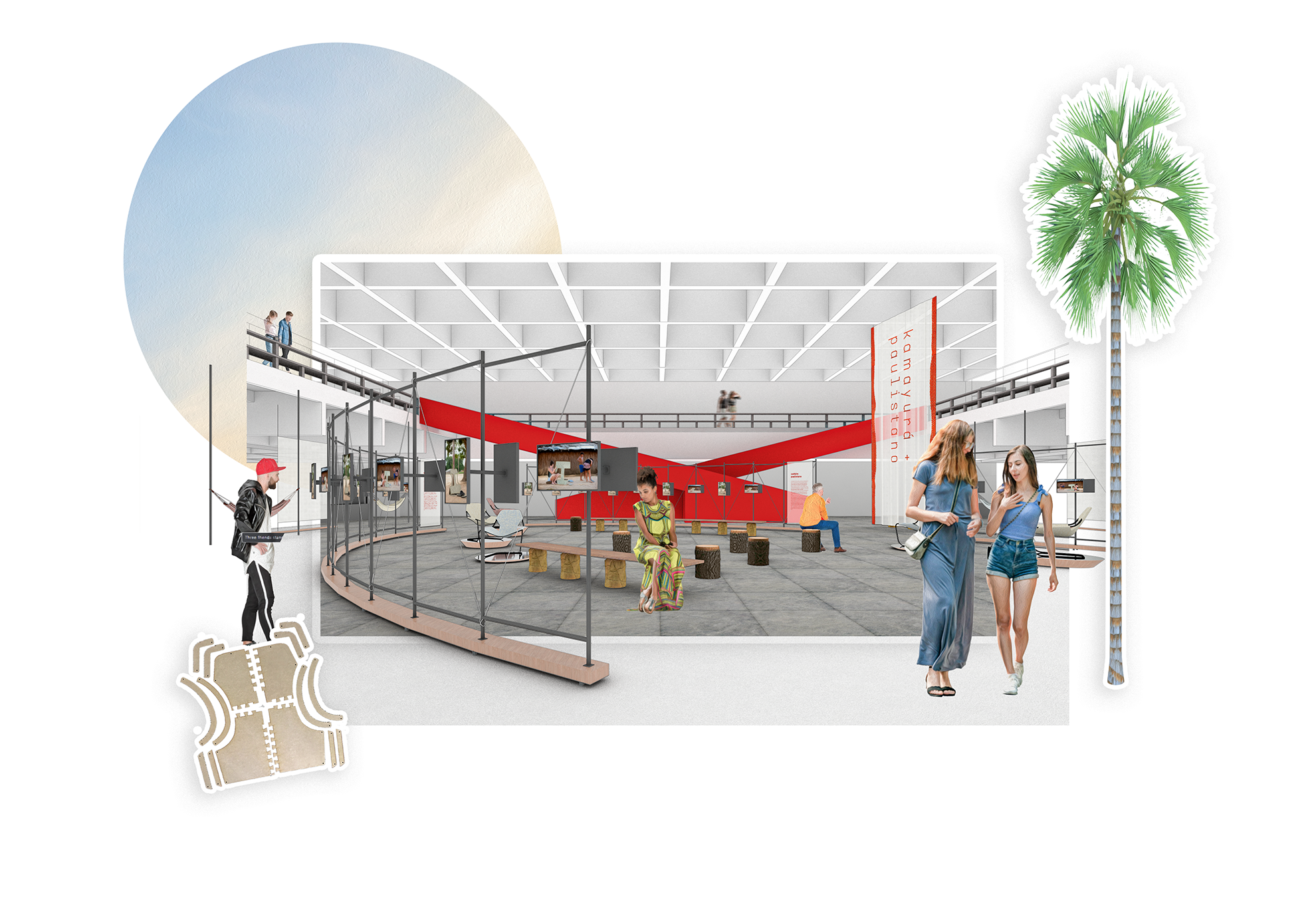
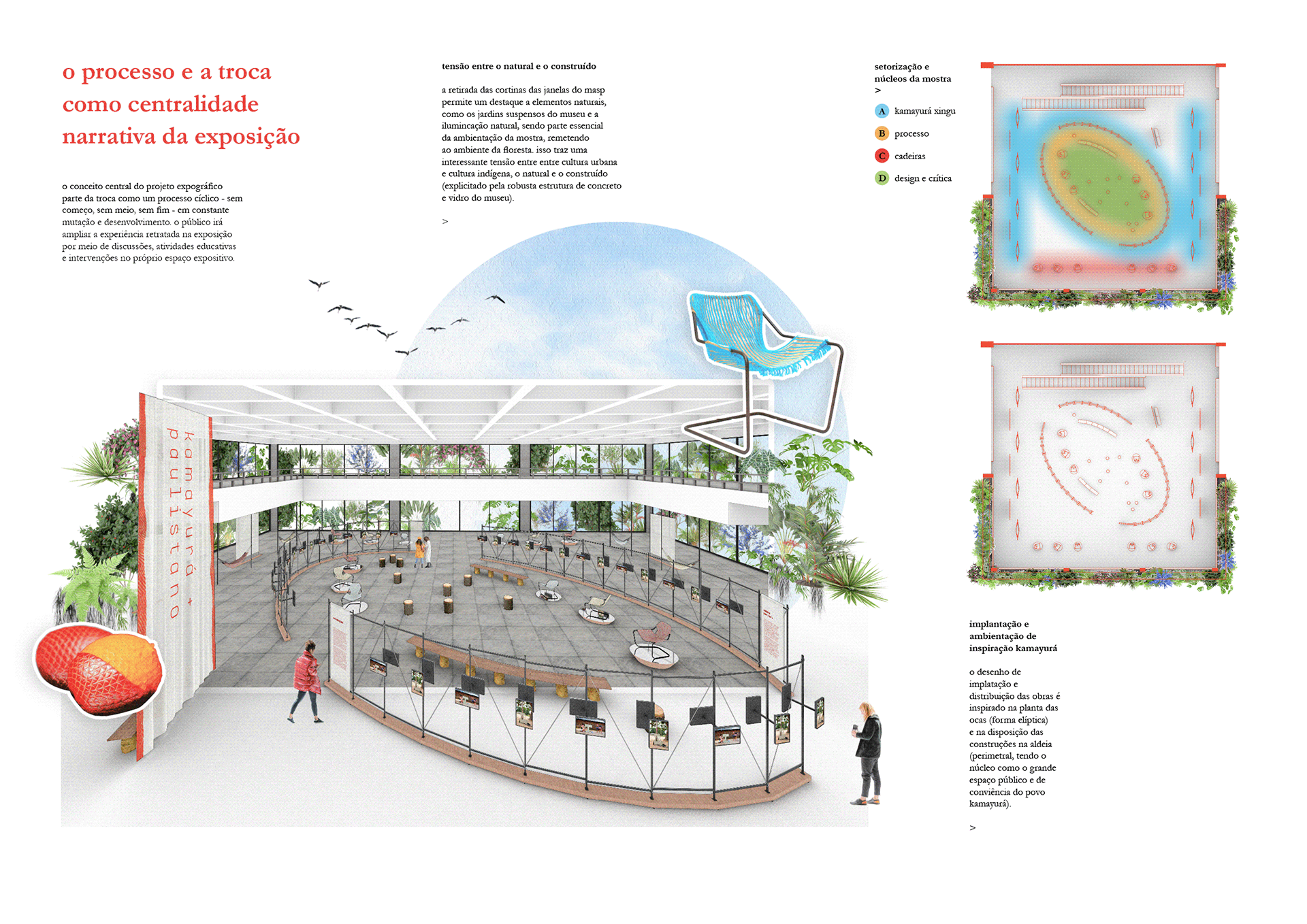




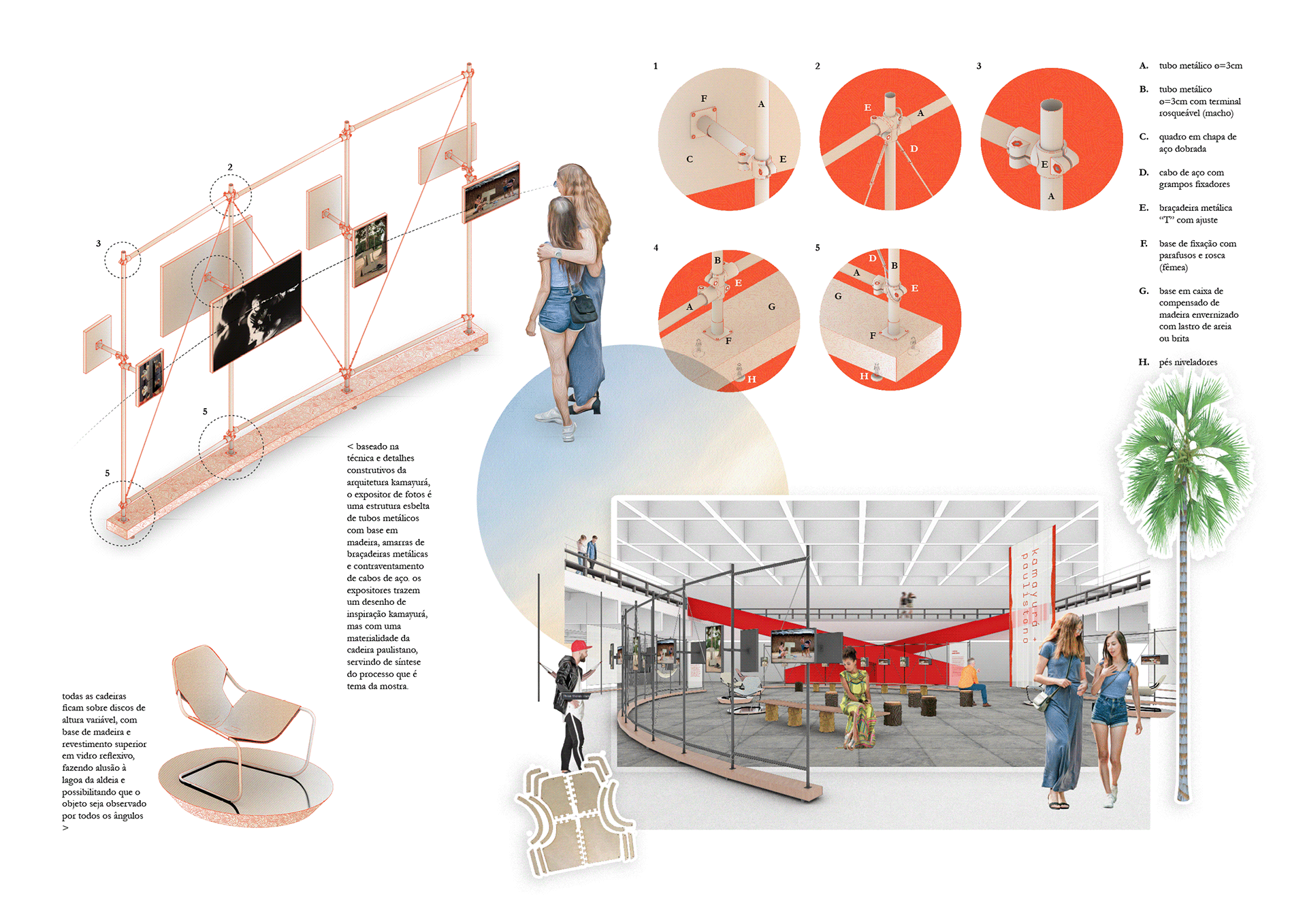
MANACÁ
PAVILION
MANACÁ
PAVILION
2015
PROJECT TEAM: FERNANDO ABDO CONTARIM, LUANA REGIANI AND ISABEL DE VIVO
DRAWINGS AND REPRESENTATION: FERNANDO ABDO CONTARIM
︎︎︎
“Camp Us” is a social extension project by Politecnico di Milano that aims at the community development of zone 09 of the city of Milan, promoting various actions among the residents of the neighborhood in order to make it an identity place of belonging. Among the main activities are the creation and maintenance of the vegetable garden and the community TV, in addition to promoting workshops, exhibitions, tournaments and meetings in the region.
To host such activities, the project needed a physical space for its full development. That's when the idea of the P.A.A.I (itinerant self-managed adaptable pavilion) was born.
The proposal of the Manacá Pavilion is based on vernacular architecture, highlighting the importance of popular knowledge as the construction of an identity and a sense of a particular community within the heterogeneous context of the city.
Therefore, the house of the Brazilian indigenous people (known as oca) was the main design reference for representing the essence of the proposal. Another allusion was between the volumetry of the object and the manacá flower, which gives the project its name: when closed, the pavilion looks like a flower bud, but when it opens, it reveals 5 colored petals, just like those of the Brazilian flower, in a beautiful scenic set.
The project was awarded the first honorable mention in the “Polisocial Award 2015” contest and ranked second in the popular jury votes and on social networks.
